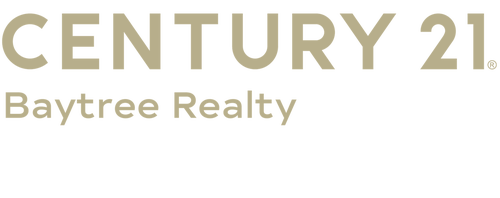


4126 Fitzroy Reef Drive Mims, FL 32754
Description
1048756
$2,260(2023)
5,663 SQFT
Single-Family Home
2006
Spanish
Protected Preserve
Brevard County
Fitzroy Reef at Walkabout
Listed By
SPACE COAST
Last checked Jul 7 2025 at 8:01 AM GMT+0000
- Full Bathrooms: 2
- Half Bathroom: 1
- Kitchen Island
- Split Bedrooms
- Kitchen Island
- Fitzroy Reef At Walkabout
- Corner Lot
- Many Trees
- Wooded
- Central
- Electric
- Central Air
- Dues: $232/Annually
- Laminate
- Roof: Tile
- Utilities: Cable Connected, Electricity Connected, Water Connected
- Sewer: Public Sewer
- Fuel: Electric
- Has Garage
- 2,871 sqft
Estimated Monthly Mortgage Payment
*Based on Fixed Interest Rate withe a 30 year term, principal and interest only





Inside, experience warmth and style with wood-style flooring throughout, soaring ceilings, and sunlit open-concept living areas. The custom kitchen is a culinary showcase, featuring granite countertops, a decorative tile backsplash, and like new appliances ideal for both everyday living and festive gatherings.
Recent major upgrades include:
New A/C (2021)
New Water Heater (2024)
50-Year Spanish Tile Roof—a signature element of style and longevity