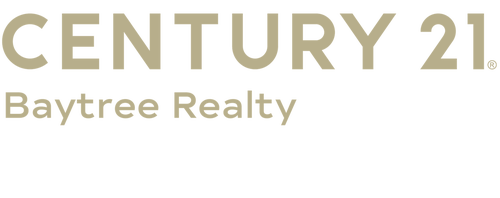


3140 Constellation Drive Melbourne, FL 32940
Description
1047682
$6,086(2023)
6,534 SQFT
Single-Family Home
2013
Contemporary
Lake, Trees/Woods, Protected Preserve
Brevard County
Pineda Ridge Subdivision Phase 2
Listed By
Robert Sisko, CENTURY 21 Baytree Realty
SPACE COAST
Last checked Jul 7 2025 at 9:57 AM GMT+0000
- Full Bathrooms: 2
- Half Bathroom: 1
- Breakfast Nook
- Ceiling Fan(s)
- Kitchen Island
- Open Floorplan
- Pantry
- Primary Bathroom -Tub With Separate Shower
- Split Bedrooms
- Vaulted Ceiling(s)
- Walk-In Closet(s)
- Kitchen Island
- Pineda Ridge Subdivision Phase 2
- Easement Access
- Greenbelt
- Many Trees
- Sprinklers In Front
- Sprinklers In Rear
- Central
- Electric
- Central Air
- Dues: $154/Quarterly
- Tile
- Storm Shutters
- Roof: Shingle
- Utilities: Cable Available, Sewer Connected, Water Available, Water Connected, Other
- Sewer: Public Sewer
- Fuel: Electric
- Energy: Hvac, Water Heater
- Has Garage
- 1,959 sqft
Listing Price History
Estimated Monthly Mortgage Payment
*Based on Fixed Interest Rate withe a 30 year term, principal and interest only





Location says it all, as you are minutes from everything, a quick drive to the beach and I-95. Yet, you feel like you are away from the busy in world in this small and quiet community with your nature oasis in your back yard.